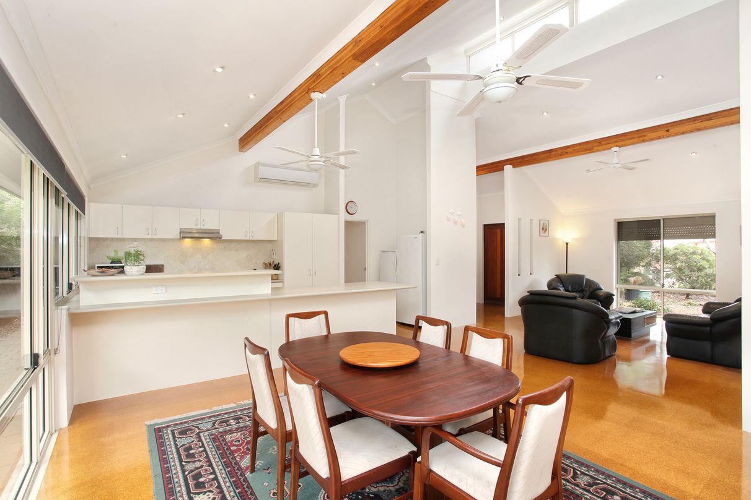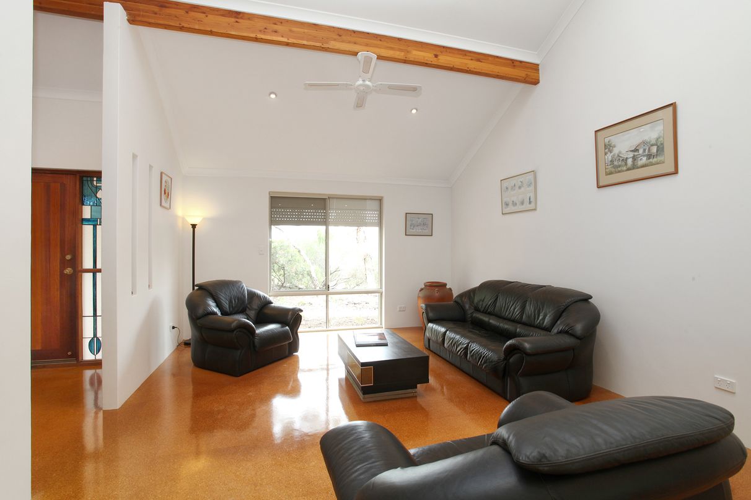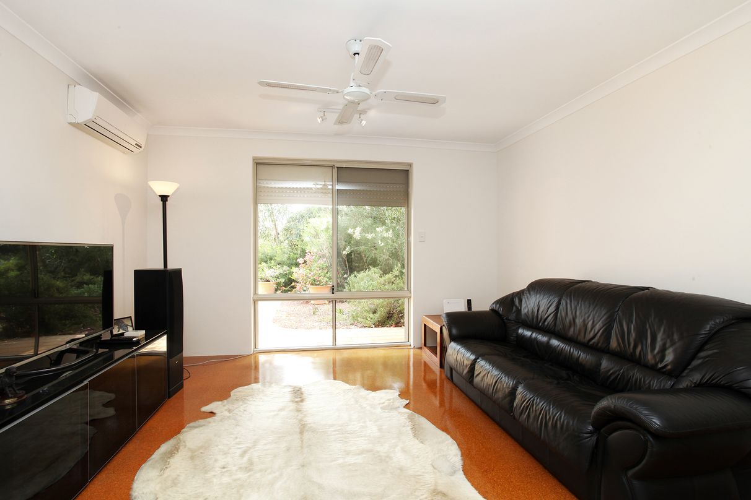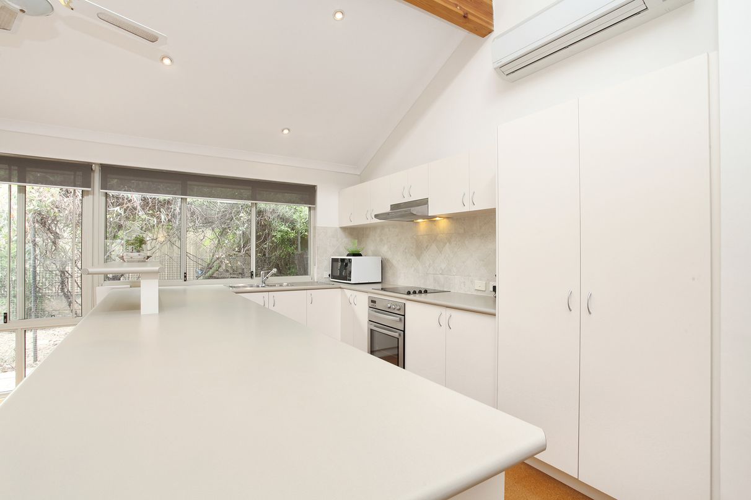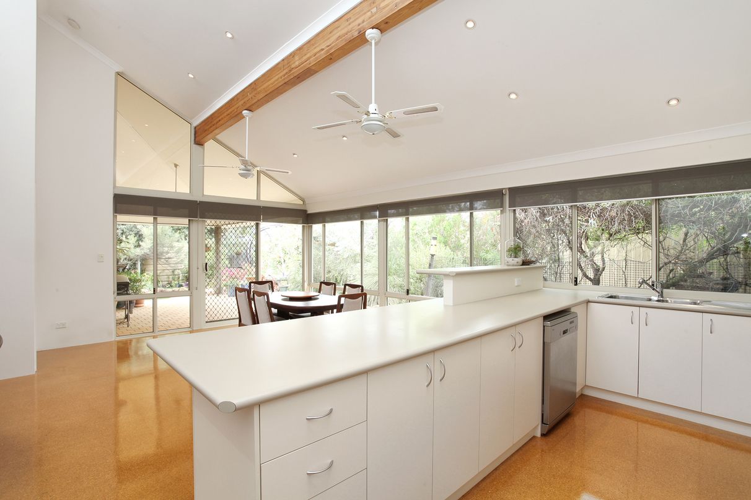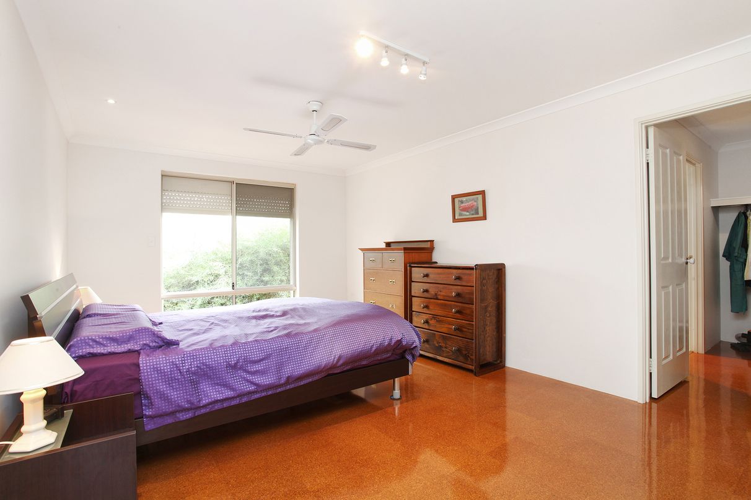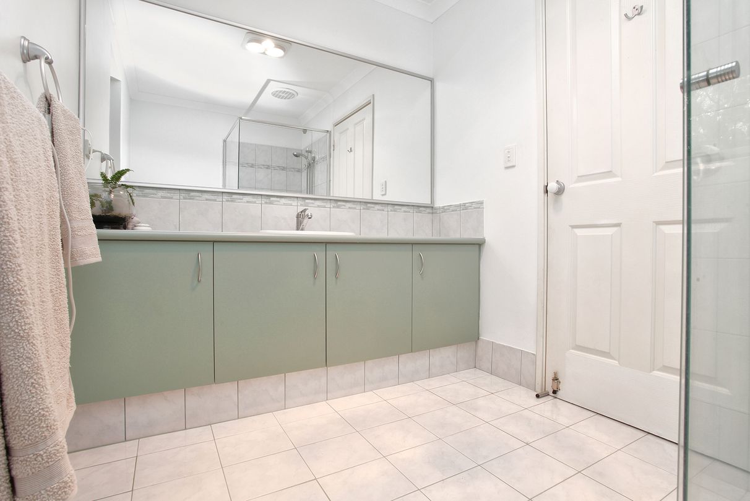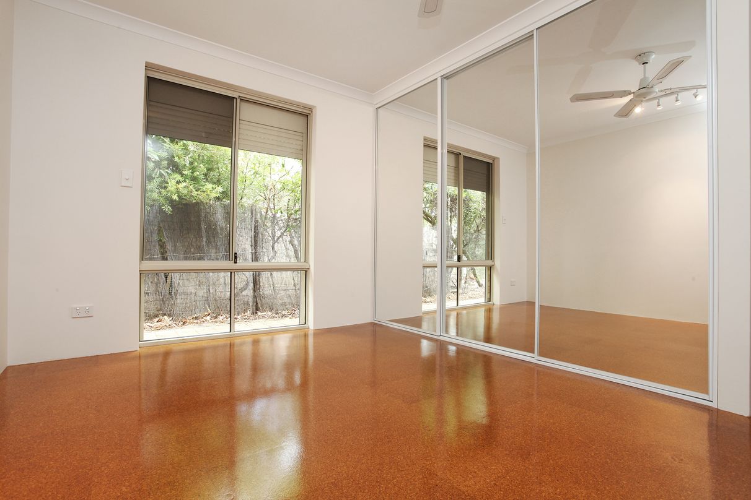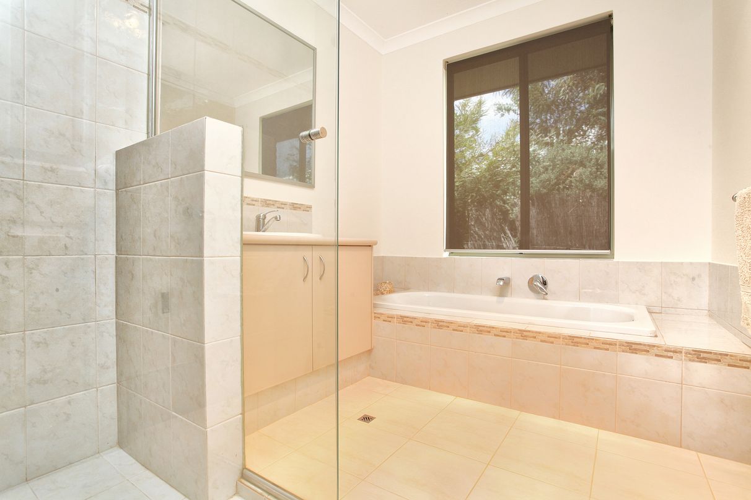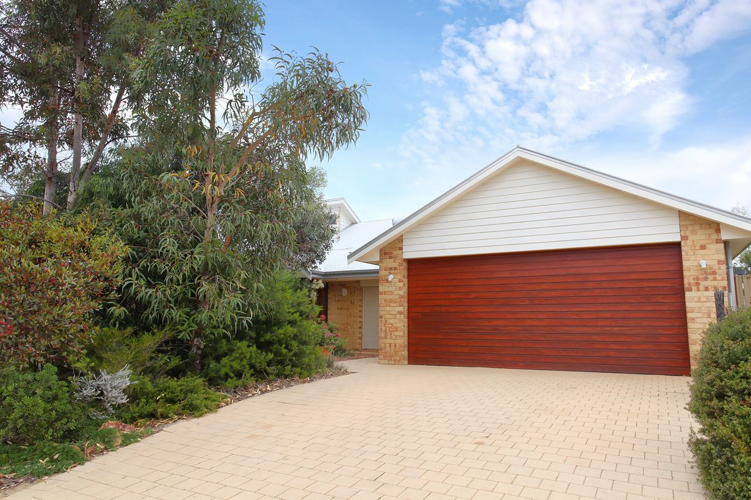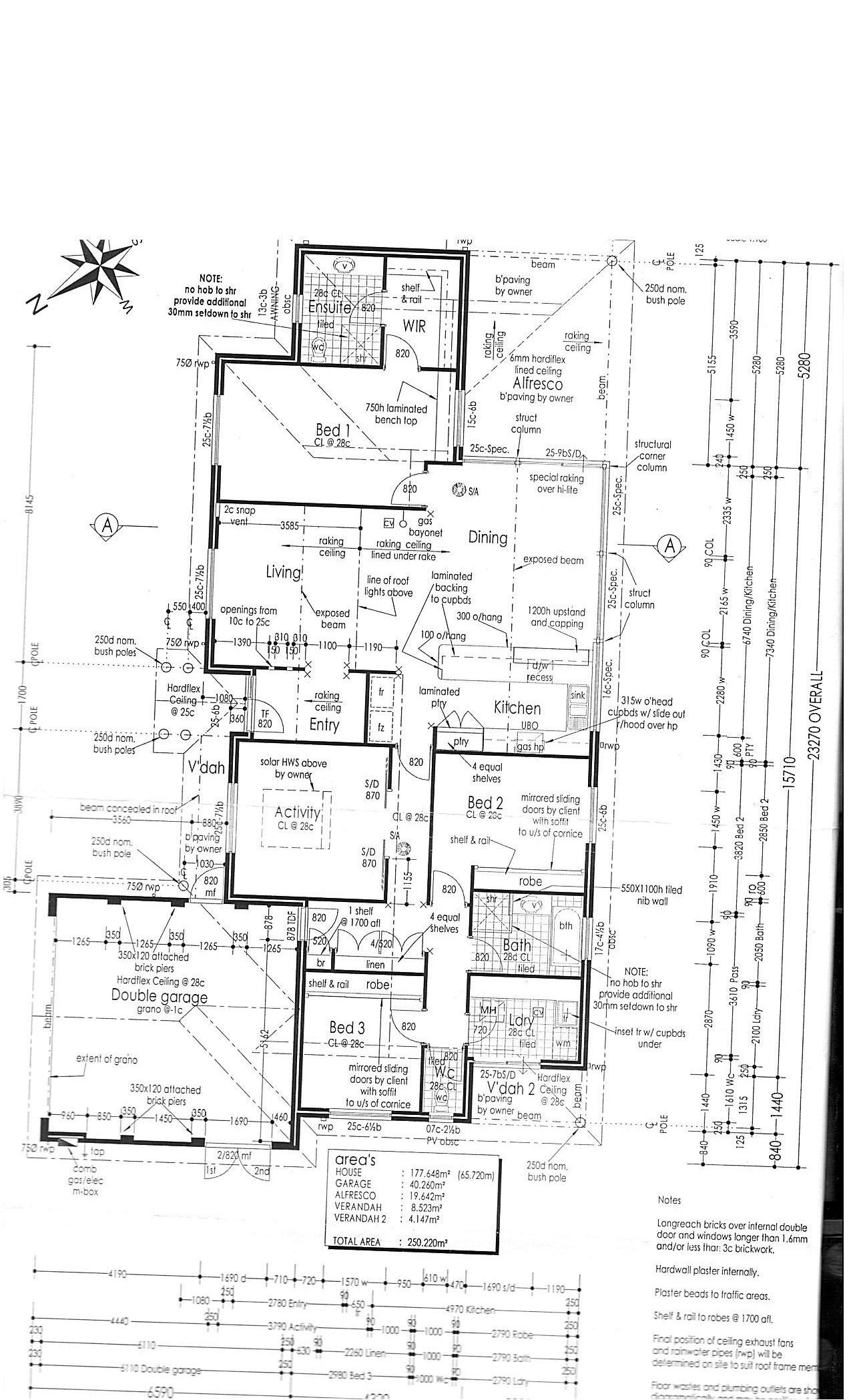57 River Bank Boulevard, South Guildford, WA
14 Photos
Sold
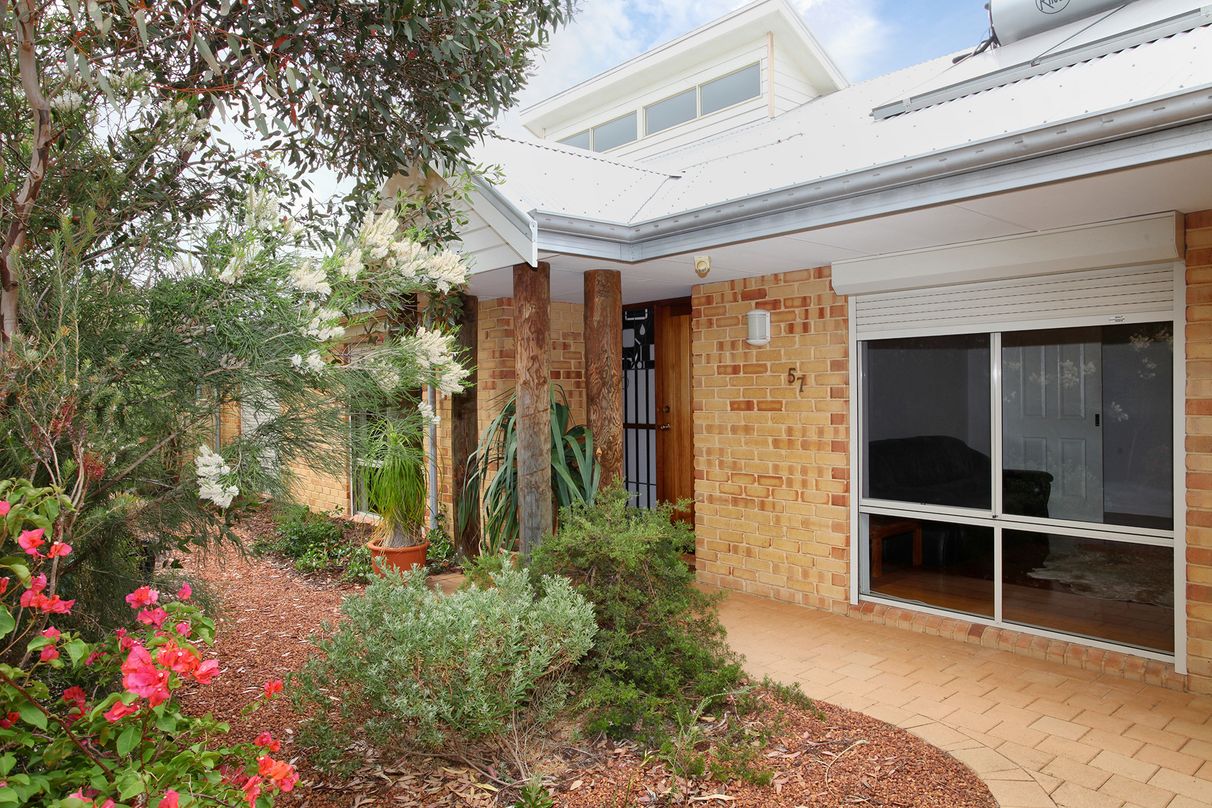
14 Photos
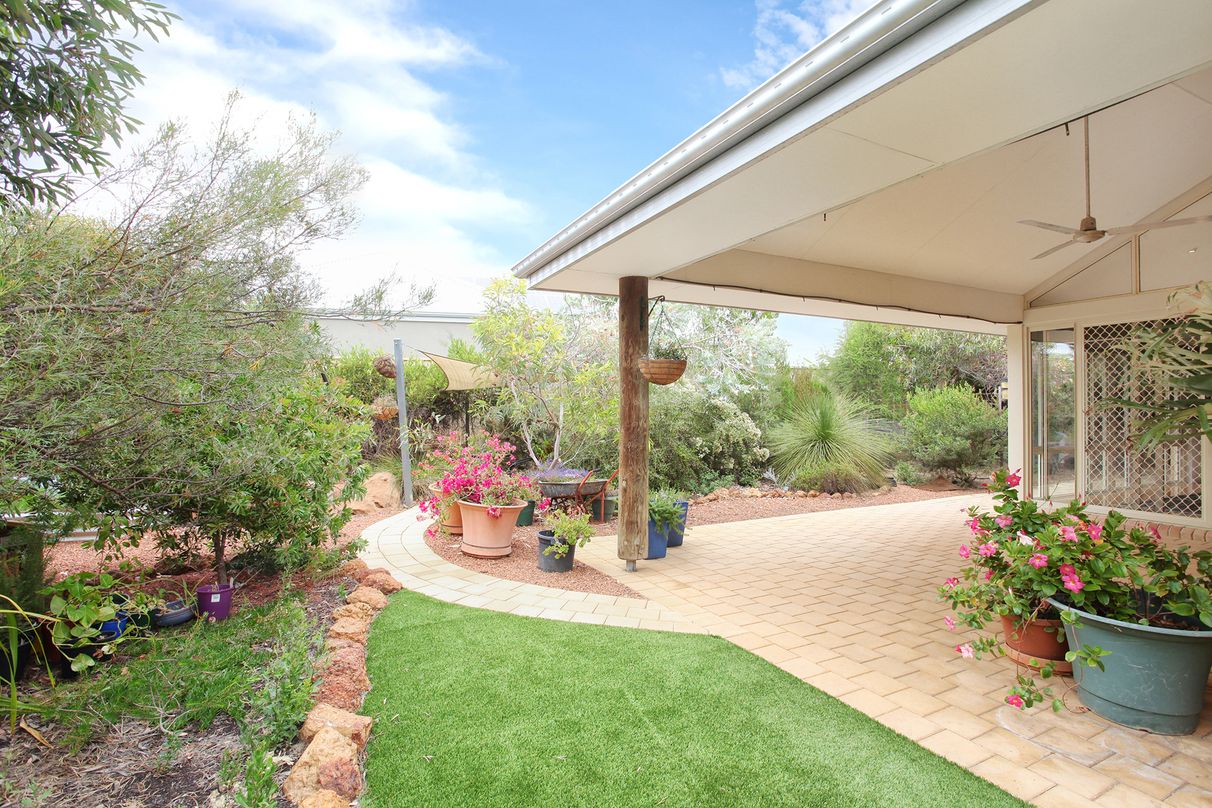
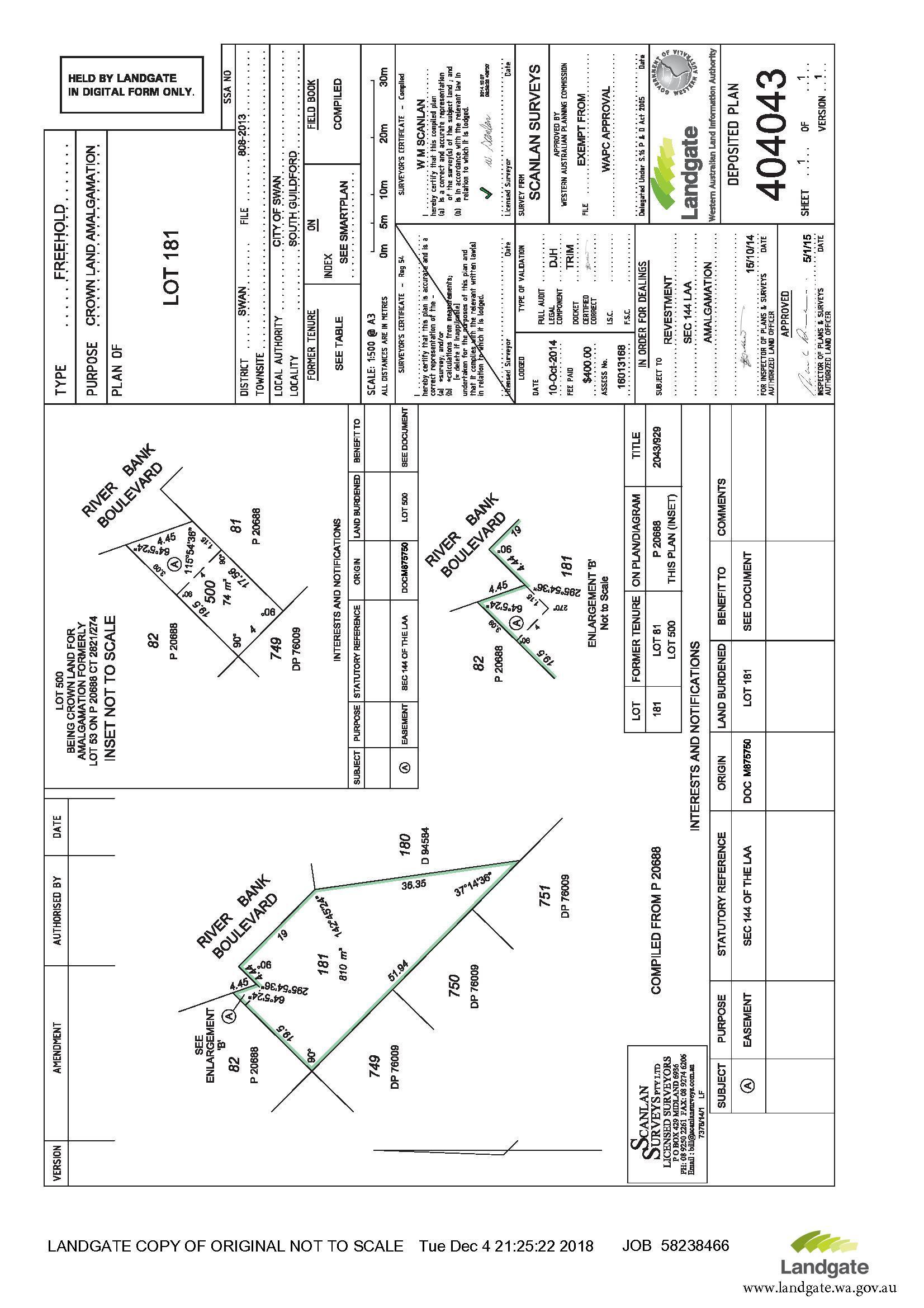
+10
One of a kind architect designed home
Property ID: 59214
Currently negotiating an offer.
Please contact owner if you wish to view the property.
This architect designed "one off" home is located at the end of a quiet cul-de-sac in Olive Grove Estate, a minute’s walk from the River Bank Reserve and Helena River. This unique home offers a comfortable lifestyle opportunity for relaxing and entertaining; a short walk to the Woodbridge Tavern for dinner and easy access to the Guildford cafe strip, Guildford Grammar School, Midland Gate Shopping Centre and the domestic and international airports.
Features include:
• Architect designed double brick and iron construction with insulated steel framed roof
• Cathedral ceilings, clerestory windows, exposed timber beams
• 3 large bedrooms; main bedroom includes a study nook
• 810 square metre block
• Expansive family/dining/kitchen area – excellent for entertaining
• Under-floor heating in bathroom and ensuite
• Ceiling fans in all rooms
• Two reverse cycle split system air conditioners
• Roller shutters to all front windows
• Large al fresco area with ceiling fan
• Outdoor sitting area under shade sail
• 2kw solar panels with extra 40 cents per unit feed-in tariff until 1 August 2020 (transferable to buyer)
• Remote controlled double garage
• 5,500 litre rainwater tank
• Solar HWS less than 12 months old with instantaneous gas booster and electric booster
• Numerous power points and 3 TV points; NBN connected
• All living areas and bedrooms have easy care cork floors
• Recently painted inside and outside
• Easy-care native gardens
• 70 square metre fenced laneway with lockable gate, suitable for parking three cars, a boat or caravan or perhaps even the installation of a lap pool.
The kitchen has a double door pantry, stainless steel appliances, large fridge/freezer recess, and a long bench which doubles as a breakfast bar overlooking the open family/dining area. The cathedral ceilings, clerestory windows, exposed timber beams and large windows create a spacious, light, relaxed atmosphere throughout. A large glass sliding door leads to the paved undercover outdoor living area, creating the perfect place to dine alfresco. The generous back yard boasts beautiful easy care native gardens, a small netted orchard, four raised vegetable beds, two areas of lawn (one synthetic, one Sir Walter Buffalo), a small sunken sitting area under a shade sail and a garden shed. There is a rustic chook pen and chook house, which can be removed if requested by the buyer. The block is completely fenced and is child and pet friendly with lockable gates at the sides of the house.
A second living room, at the front of the house, can be closed off to ensure the whole family can relax undisturbed. Split system reverse cycle air conditioners and ceiling fans in both living areas allow for absolute comfort all year round.
There are three generous sized bedrooms, all with ceiling fans, with bedrooms 2 and 3 having large mirrored built in robes. The large Master Suite comes complete with an ensuite, walk in robe and study nook. Underfloor heating warms the ensuite and bathroom. There is also plenty of storage space, including a four door linen cupboard, broom cupboard, and a large laundry with ample cupboards.
This spacious home is perfect for young families, professionals or investors. Nothing to do but move in!
Please contact owner if you wish to view the property.
This architect designed "one off" home is located at the end of a quiet cul-de-sac in Olive Grove Estate, a minute’s walk from the River Bank Reserve and Helena River. This unique home offers a comfortable lifestyle opportunity for relaxing and entertaining; a short walk to the Woodbridge Tavern for dinner and easy access to the Guildford cafe strip, Guildford Grammar School, Midland Gate Shopping Centre and the domestic and international airports.
Features include:
• Architect designed double brick and iron construction with insulated steel framed roof
• Cathedral ceilings, clerestory windows, exposed timber beams
• 3 large bedrooms; main bedroom includes a study nook
• 810 square metre block
• Expansive family/dining/kitchen area – excellent for entertaining
• Under-floor heating in bathroom and ensuite
• Ceiling fans in all rooms
• Two reverse cycle split system air conditioners
• Roller shutters to all front windows
• Large al fresco area with ceiling fan
• Outdoor sitting area under shade sail
• 2kw solar panels with extra 40 cents per unit feed-in tariff until 1 August 2020 (transferable to buyer)
• Remote controlled double garage
• 5,500 litre rainwater tank
• Solar HWS less than 12 months old with instantaneous gas booster and electric booster
• Numerous power points and 3 TV points; NBN connected
• All living areas and bedrooms have easy care cork floors
• Recently painted inside and outside
• Easy-care native gardens
• 70 square metre fenced laneway with lockable gate, suitable for parking three cars, a boat or caravan or perhaps even the installation of a lap pool.
The kitchen has a double door pantry, stainless steel appliances, large fridge/freezer recess, and a long bench which doubles as a breakfast bar overlooking the open family/dining area. The cathedral ceilings, clerestory windows, exposed timber beams and large windows create a spacious, light, relaxed atmosphere throughout. A large glass sliding door leads to the paved undercover outdoor living area, creating the perfect place to dine alfresco. The generous back yard boasts beautiful easy care native gardens, a small netted orchard, four raised vegetable beds, two areas of lawn (one synthetic, one Sir Walter Buffalo), a small sunken sitting area under a shade sail and a garden shed. There is a rustic chook pen and chook house, which can be removed if requested by the buyer. The block is completely fenced and is child and pet friendly with lockable gates at the sides of the house.
A second living room, at the front of the house, can be closed off to ensure the whole family can relax undisturbed. Split system reverse cycle air conditioners and ceiling fans in both living areas allow for absolute comfort all year round.
There are three generous sized bedrooms, all with ceiling fans, with bedrooms 2 and 3 having large mirrored built in robes. The large Master Suite comes complete with an ensuite, walk in robe and study nook. Underfloor heating warms the ensuite and bathroom. There is also plenty of storage space, including a four door linen cupboard, broom cupboard, and a large laundry with ample cupboards.
This spacious home is perfect for young families, professionals or investors. Nothing to do but move in!
Features
Outdoor features
Fully fenced
Remote garage
Shed
Secure parking
Garage
Indoor features
Air conditioning
Dishwasher
Heating
Pets considered
Ensuite
Climate control & energy
Solar hot water
Solar panels
For real estate agents
Please note that you are in breach of Privacy Laws and the Terms and Conditions of Usage of our site, if you contact a buymyplace Vendor with the intention to solicit business i.e. You cannot contact any of our advertisers other than with the intention to purchase their property. If you contact an advertiser with any other purposes, you are also in breach of The SPAM and Privacy Act where you are "Soliciting business from online information produced for another intended purpose". If you believe you have a buyer for our vendor, we kindly request that you direct your buyer to the buymyplace.com.au website or refer them through buymyplace.com.au by calling 1300 003 726. Please note, our vendors are aware that they do not need to, nor should they, sign any real estate agent contracts in the promise that they will be introduced to a buyer. (Terms & Conditions).



 Email
Email  Twitter
Twitter  Facebook
Facebook 
